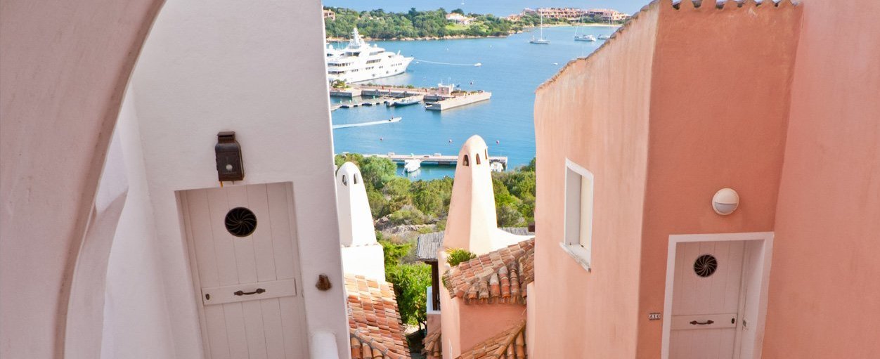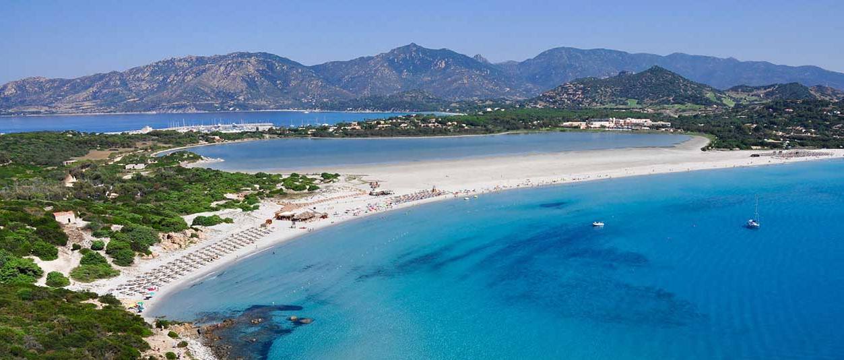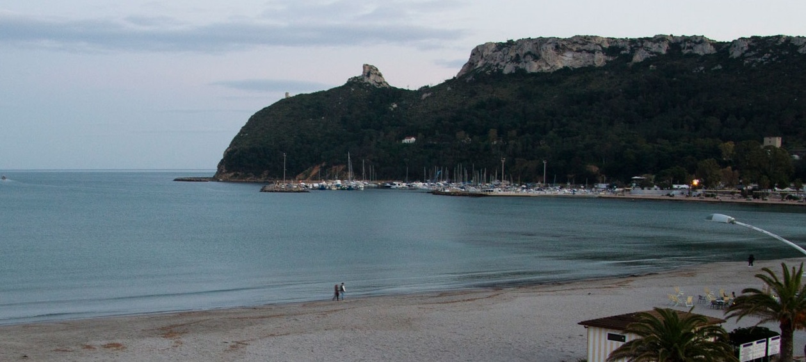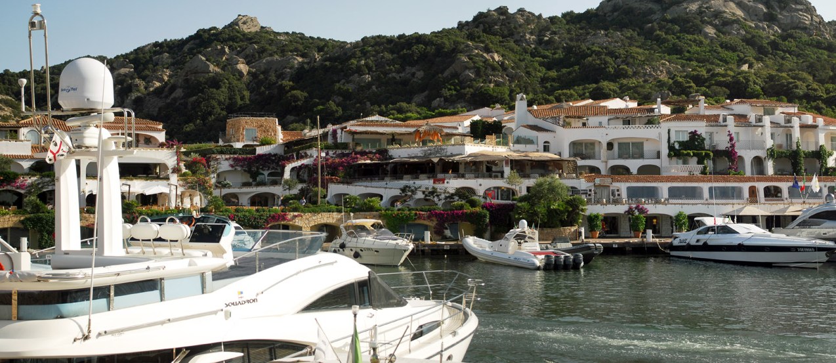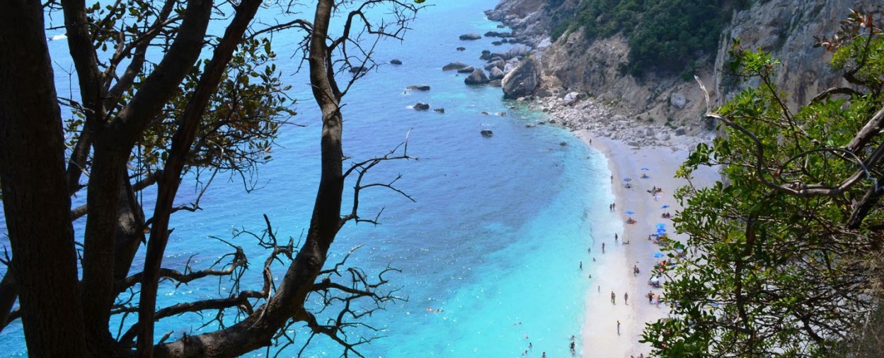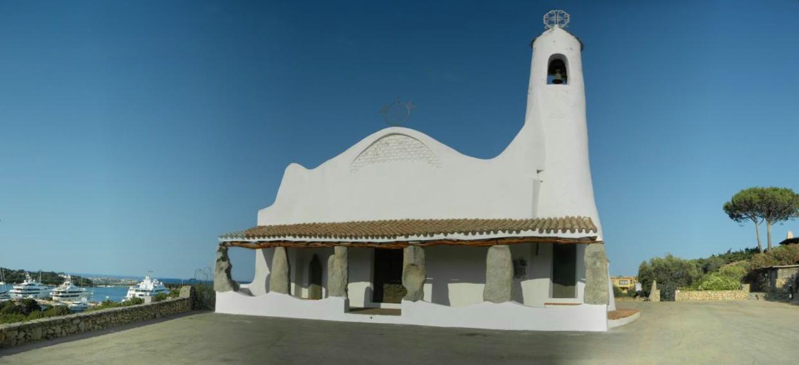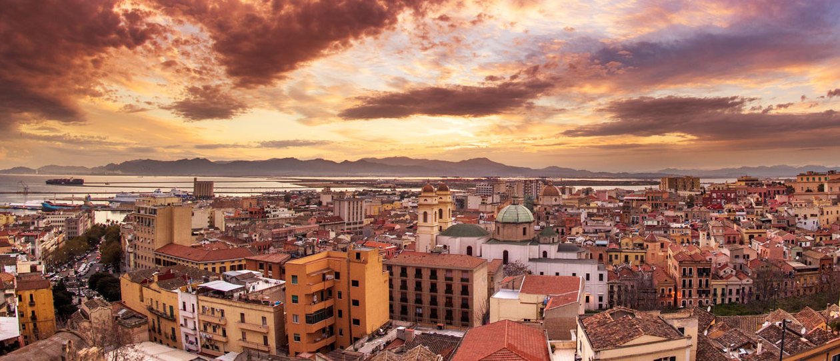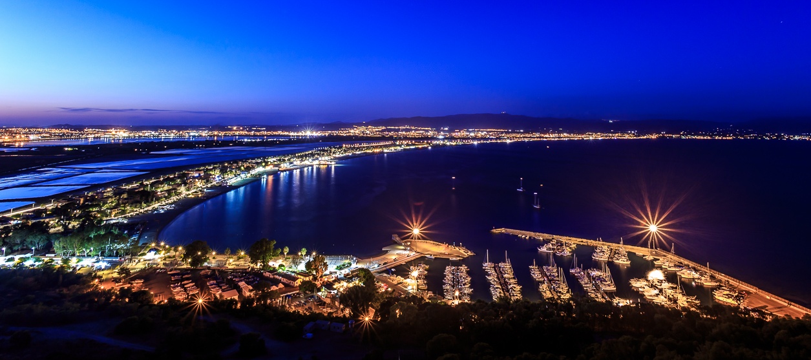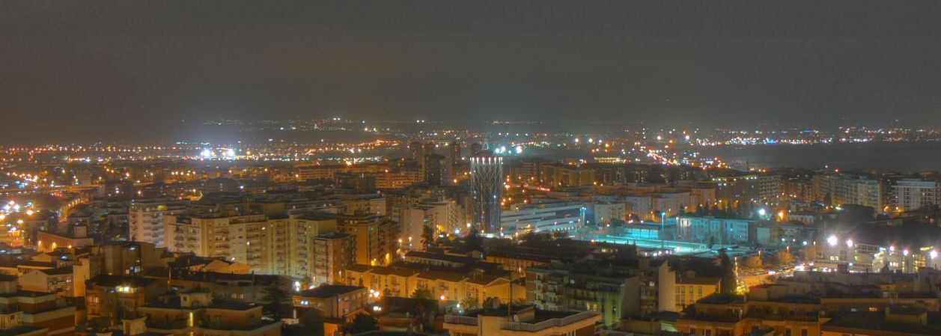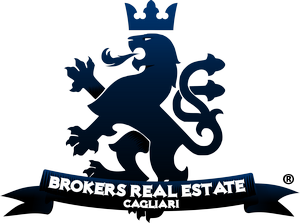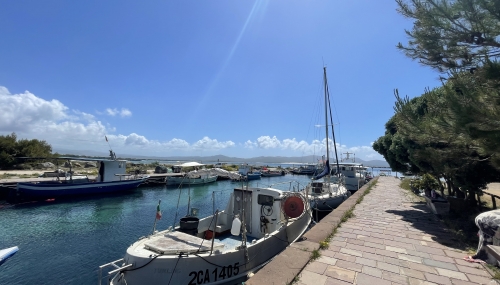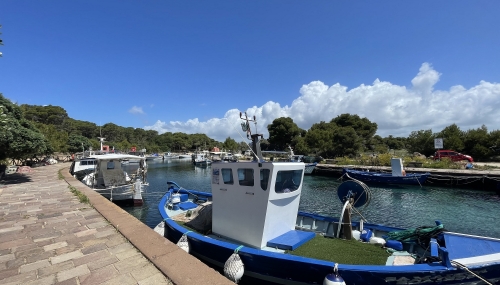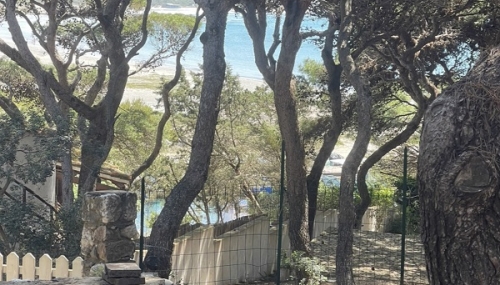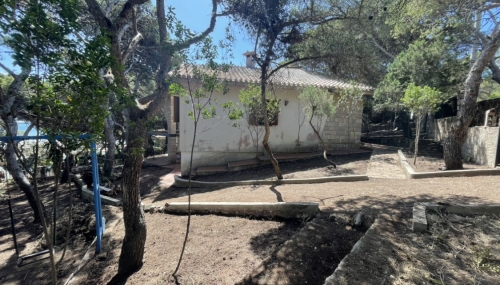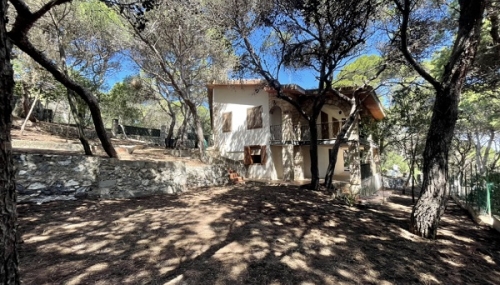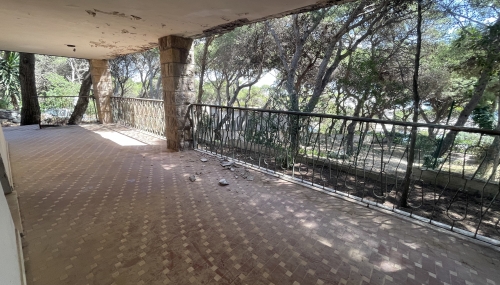SARDEGNA, PORTO PINO, PORTICCIOLO
949,000€ Vendita- Data di aggiunta: 09/05/25
- Dimensioni Area: 200 m2
- Tipo: Villa
- Camere da Letto: 3
- Bagni: 0.2
- Piani: 2
Descrizione
Sardegna Comune di Sant'Anna Arresi,
ci troviamo precisamente nella splendida location di Porto Pino immersa nel verde della pineta del Porticciolo, con affaccio e vista sul mare sulla e sul porto caratteristico;
zona turistica ma al contempo silenziosa e riservata per pochi intenditori amanti del relax e dei profumi della macchia mediterranea, che adornano questa fantastica location.
La villa unifamiliare che vi presentiamo, ha quattro esposizioni e sorge su un lotto di circa 1100 mq di giardino; strutturalmente, un punto forte della casa, sono i materiali con i quali fu edificata e rivestita a fine anni sessanta, primi anni settanta la casa, una struttura solida e resistente composta da pietre delle cave di "Fordongianus" lavorate e levigate con lo scalpello dagli operai a suo tempo.
Internamente, necessita una ristrutturazione totale, ma come disposizione degli ambienti, si presenta abbastanza bene, in quanto fruibile tutt'ora, ed é così composta:
ingresso disimpegno salone ampio con camino rivestito in marmo dell'epoca, affaccio sulla splendida terrazza panoramica di circa 40 mq, con vista sul mare-porto-spiaggia, cucina abitabile, bagno;
zona notte con tre camere matrimoniali bagno.
Completa la villa un garage deposito, adattabile con degli accorgimenti a zona rustica al piano terreno di circa 40 mq.
Per qualsiasi informazione e delucidazione, non esitate a contattarci.
ape g
Sardinia Municipality of Sant'Anna Arresi,
we are precisely in the splendid location of Porto Pino immersed in the greenery of the Porticciolo pine forest, overlooking the sea and the characteristic port;
tourist area but at the same time silent and reserved for a few connoisseurs who love relaxation and the scents of the Mediterranean scrub, which adorn this fantastic location.
The single-family villa that we present to you has four exposures and stands on a plot of approximately 1100 m2 of garden; structurally, a strong point of the house are the materials with which the house was built and covered in the late sixties and early seventies, a solid and resistant structure composed of stones from the "Fordongianus" quarries worked and smoothed with the chisel by the workers at the time.
Internally, it requires a total renovation, but in terms of layout of the rooms, it presents itself quite well, as it can still be used today, and is composed as follows:
entrance hallway large living room with fireplace covered in marble of the time, overlooking the splendid panoramic terrace of approximately 40 m2, with view of the sea-port-beach, kitchen, bathroom;
sleeping area with three double bedrooms and bathroom.
The villa is completed by a storage garage, adaptable with some measures to a rustic area on the ground floor of approximately 40 m2.
For any information or clarification, do not hesitate to contact us.
bee g
Caratteristiche
- terrazza a livello
- posto auto scoperto
- cantina
- Barbecue
- balcone
- bagno
